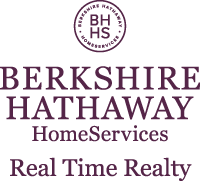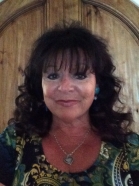 |  |
|
Cromberg CA Real Estate & Homes for Sale1 Properties Found
The median home value in Cromberg, CA is $415,000
This is higher than the county median home value of $325,000.
The national median home value is $308,980.
The average price of homes sold in Cromberg, CA is $415,000.
Approximately 55% of Cromberg homes are owned, compared to 12% rented, while 32% are vacant.
Cromberg real estate listings include condos, townhomes, and single family homes for sale.
Commercial properties are also available.
If you like to see a property, contact Cromberg real estate agent to arrange a tour today!
1–1 of 1 properties displayed
Refine Property Search
Page 1 of 1 Prev | Next
$639,00058622 Arrowhead Road Cromberg, CA 95971
Listing Agent: Dayne Lewis CalDRE: 02229173 - Thrive Real Estate Company, 5307188361
Dayne Lewis CalDRE: 02229173
View additional infoTucked in the quiet pines of Cromberg you will find 58622 Arrowhead Road. This custom built 4 bed 2 bath home offers ideal mountain living on 5.13 acres. It has been thoughtfully built to accommodate the entire family, animals included. The property boasts a custom built home as well as a recently constructed detached garage/workshop, well house, wood shed, tack room, chicken coop and 3 locally built horse shelters (included upon negotiation). The property itself expands out over maintained timberland and blends into the surrounding forest- offering a feeling of seclusion & freedom. Entering the home you are immediately bathed in warm light from the 2 story windows & vaulted ceilings. Downstairs you will find solid 3/4 inch hardwood floors starting in the living room and extending through out as well as a wood stove- perfect for keeping warm as you watch the snow fall outside the massive windows. The kitchen is open to the living area separated by a dining bar. In the kitchen are custom cherry cabinets & plenty of countertop space as well as a pantry. The downstairs bedrooms continue the theme of warm wood finishes & one bedroom has a private entry/exit. The tiled mudroom with its own entrance/exit offers an area to take off your boots and hang up your hat as well as serving as the laundry room. Upstairs you will find an open loft area with views of the surrounding forest. The primary bedroom is spacious and the windows look out over the property. Above the primary bathroom is a sleeping loft that the kids are sure to enjoy. Beyond the primary bedroom is a covered private balcony with privacy provided by the vines that are growing up it. You do not want to miss the recently added shop & garage with work-benches, automatic garage door, solid slab concrete floors, 220-Volt wiring for welding, as well as a finished loft with many possibilities. Not only was this property beautifully constructed by a local contractor but it is was completed with hardboard siding and metal roofing for fire safety. Enjoy Sierra summer nights on the expansive deck or enjoy sitting in the shade of the covered front and back porches. Cromberg is located 15 miles east of the town of Quincy, 10 miles west of the recreation community of Graeagle and 60 miles from Reno. Come enjoy small town rural living and all that it has to offer including hiking, biking, fishing, hunting, horseback riding, golfing, watersports, and snow sports all surrounded by the endless Plumas National Forest!
Refine Property Search
Page 1 of 1 Prev | Next
1–1 of 1 properties displayed
|1|
Cromberg CA Real Estate Listings Provided By:Becky Campos How may I help you?Get property information, schedule a showing or find an agent |
||||||||||||||||||||||||||||||||||||||||||
|
|
|
|
|||
 |
Any mention of vendors, products, or services is for informational purposes only.
©2024 BHH Affiliates, LLC. An independently owned and operated franchisee of BHH Affiliates, LLC. Berkshire Hathaway HomeServices and the Berkshire Hathaway HomeServices symbol are registered service marks of Columbia Insurance Company, a Berkshire Hathaway affiliate. Equal Housing Opportunity.
Member of: Berkshire Hathaway HomeServices Real Time Realty, (831) 444-8500
Agent Login | Agent CRM Login
Becky Campos
8061 San Miguel Canyon Rd. Ste. D115, Prunedale, CA 93907 | Phone: (831) 818-7607 | Email: rcampos969@aol.com
Our website uses cookies, including third parties’ profiling cookies, to improve your user experience. You can learn more about how we use cookies and how to change your cookies settings in our Privacy Policy. By closing this message, clicking above or continuing to use this site, you consent to our use of cookies.



